Best Shower Layouts for Limited Bathroom Space
Corner showers are popular in small bathrooms due to their space-saving design. They typically fit into the corner of the room, freeing up more floor space for other fixtures or storage. These layouts are versatile and can be customized with various glass enclosures and door styles.
Walk-in showers create an open and spacious appearance, making small bathrooms feel larger. They often feature frameless glass and minimalistic designs. Accessibility is improved with barrier-free thresholds, providing a sleek, modern look.
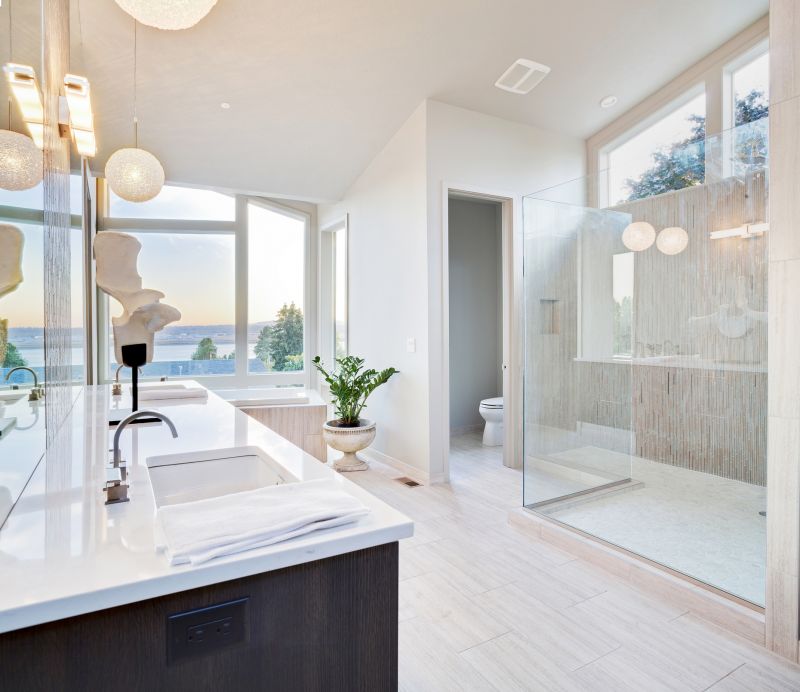
A compact shower with clear glass panels enhances visual space and allows light to flow freely, making the bathroom appear larger.
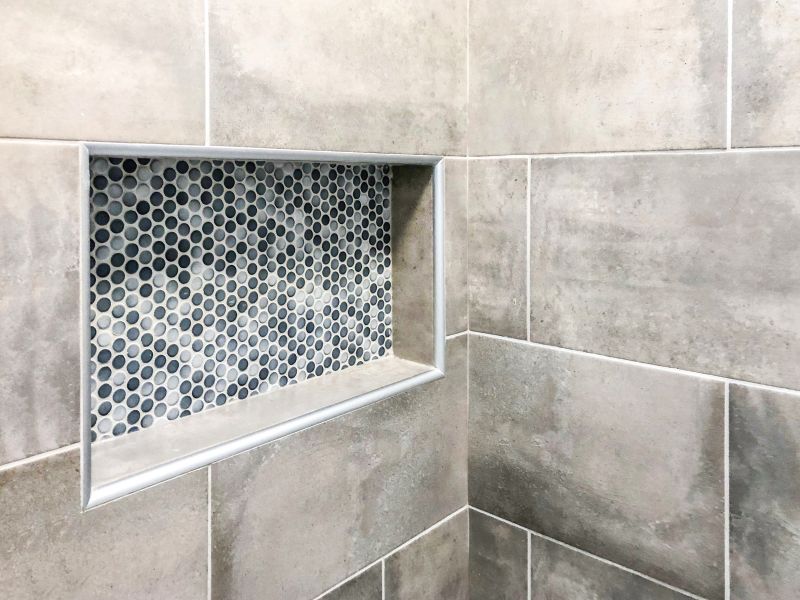
Built-in niches optimize storage within the shower area, reducing clutter and maintaining a clean look.
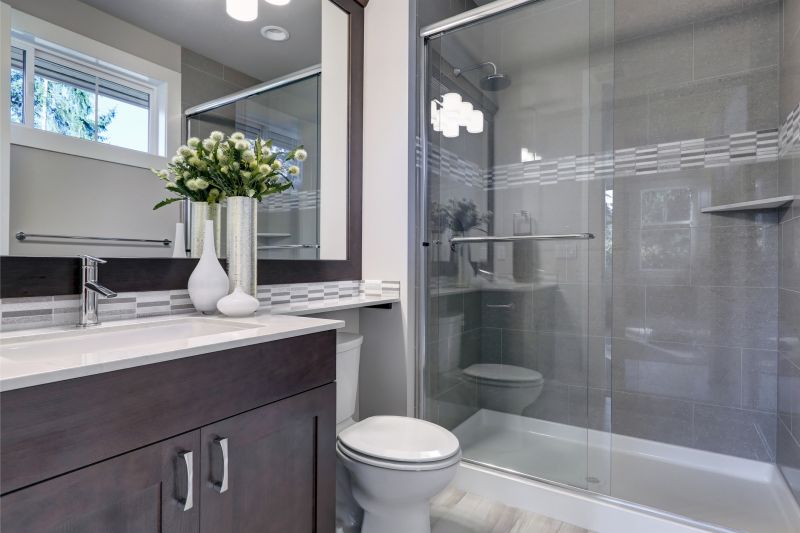
Sliding doors save space compared to swinging doors and are ideal for narrow bathrooms.
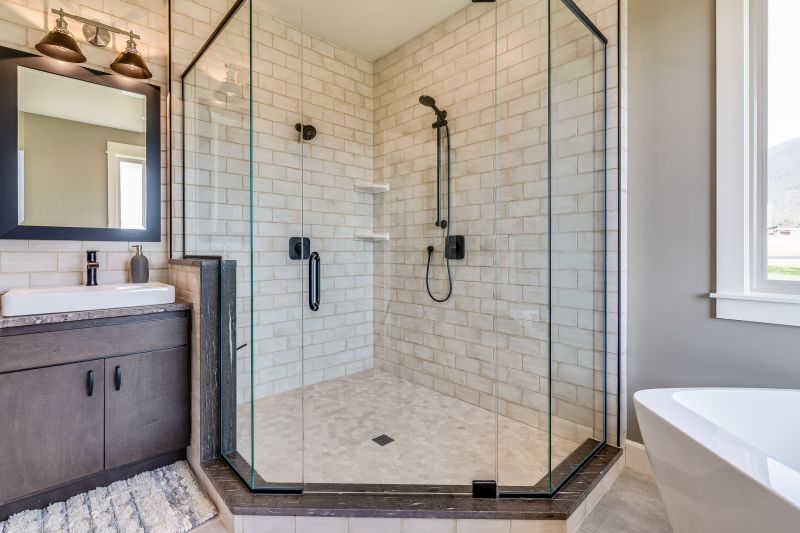
Simple, frameless glass with sleek fixtures creates a modern, uncluttered appearance in small spaces.
Choosing the right shower layout depends on the specific dimensions and features of the bathroom. Space-efficient designs like corner and recessed showers can significantly enhance usability without sacrificing style. Incorporating glass enclosures not only maximizes the sense of openness but also makes cleaning easier and adds a contemporary touch. Storage options, such as built-in niches or corner shelves, help keep essentials within reach while maintaining a clutter-free environment.
Small showers typically range from 32 to 36 inches in width, allowing for comfortable use while fitting into tight spaces.
Light-colored tiles, glass, and reflective surfaces can make a small shower feel more spacious and inviting.
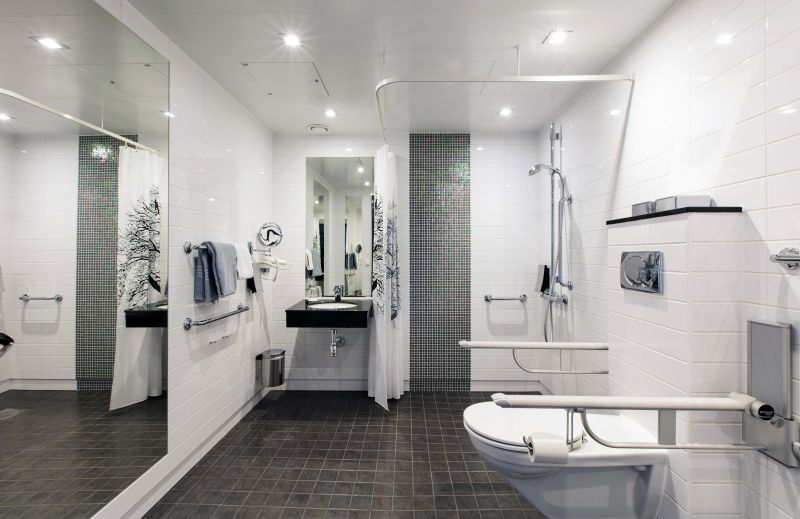
Integrated shelves and niches optimize space and keep toiletries organized.
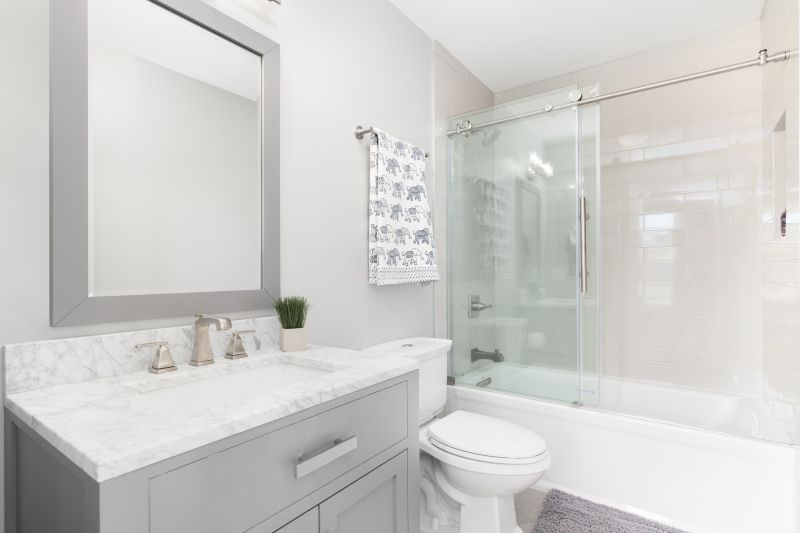
Maximizes corner space while providing easy access and a sleek appearance.
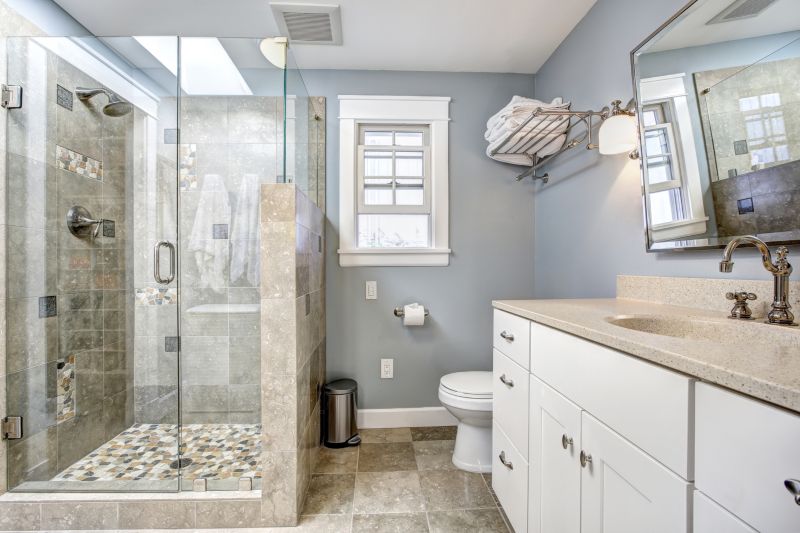
Creates a seamless look that enhances the perception of space.
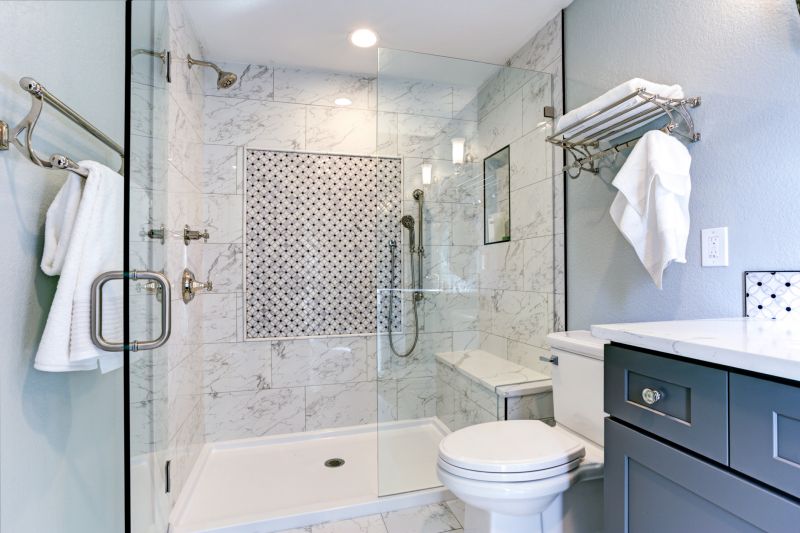
Adds visual interest and depth while maintaining a compact footprint.
| Layout Type | Advantages |
|---|---|
| Corner Shower | Space-efficient, customizable, easy to install |
| Walk-In Shower | Creates an open feel, accessible, modern look |
| Recessed Shower | Maximizes space, integrated storage options |
| Sliding Door Shower | Ideal for narrow spaces, saves door swing area |




